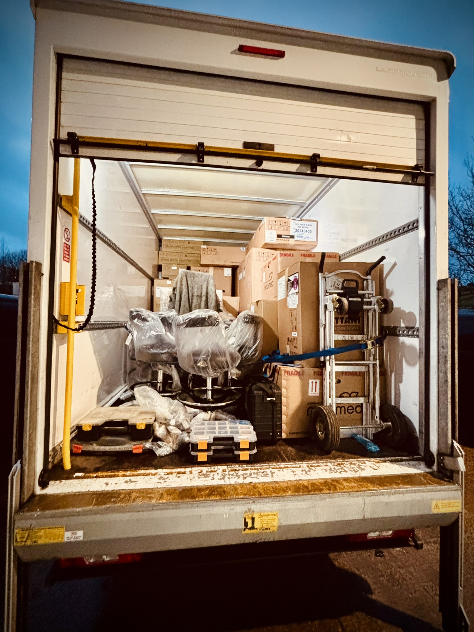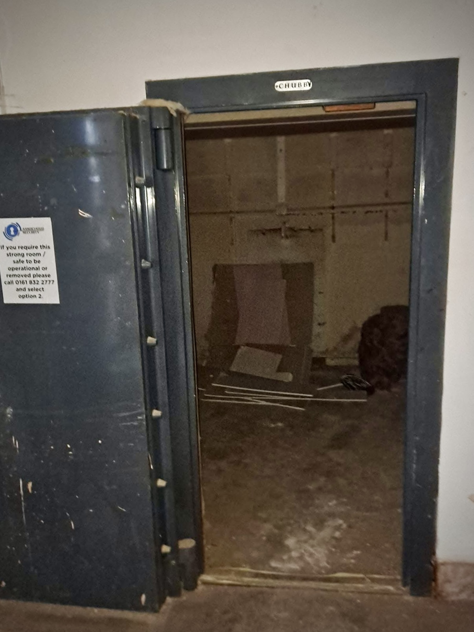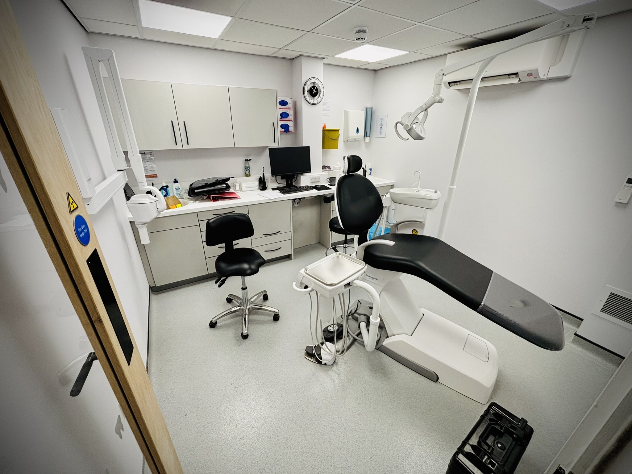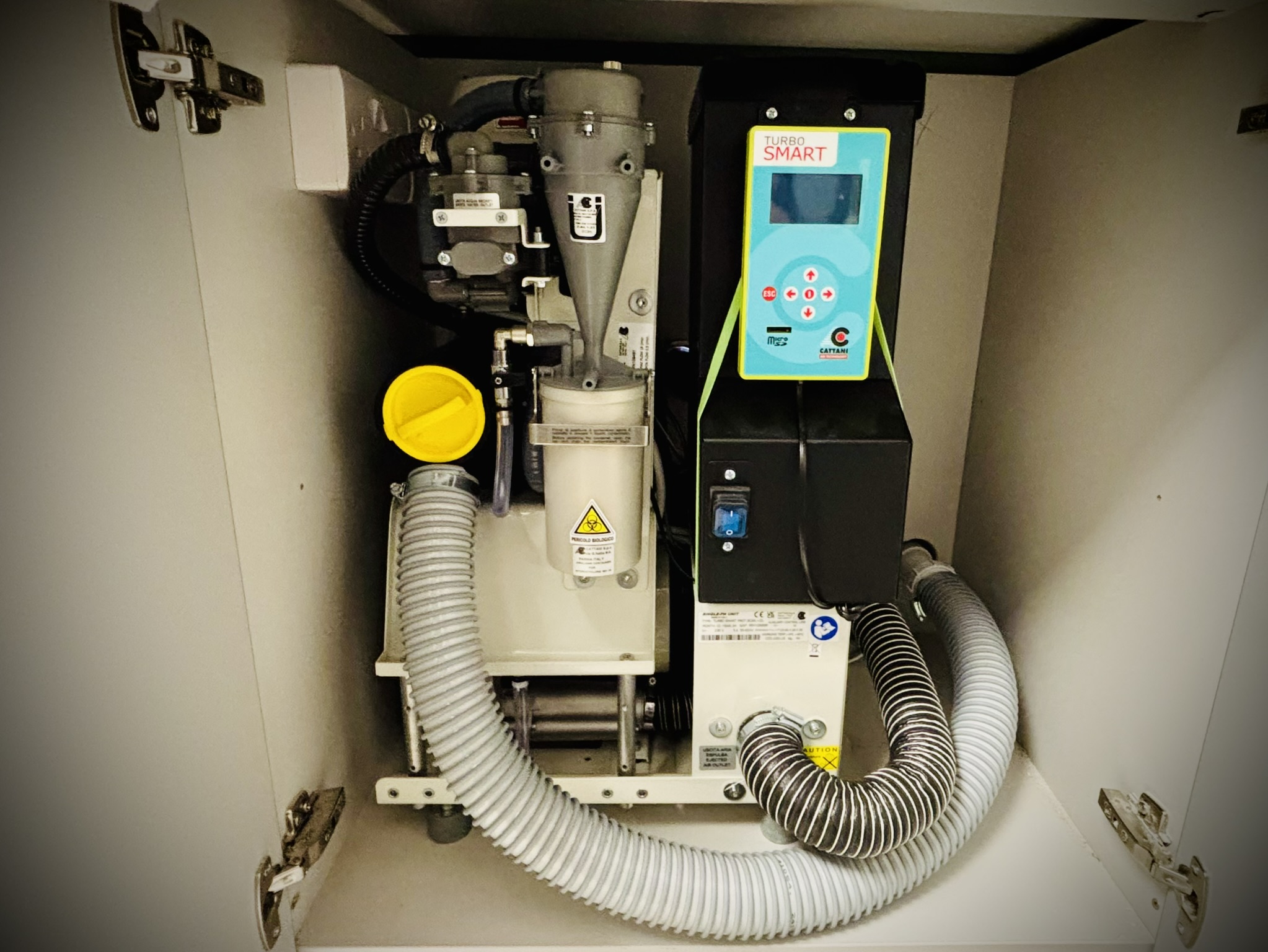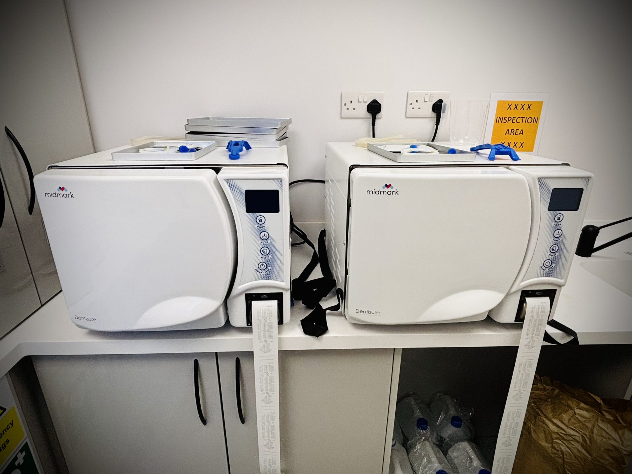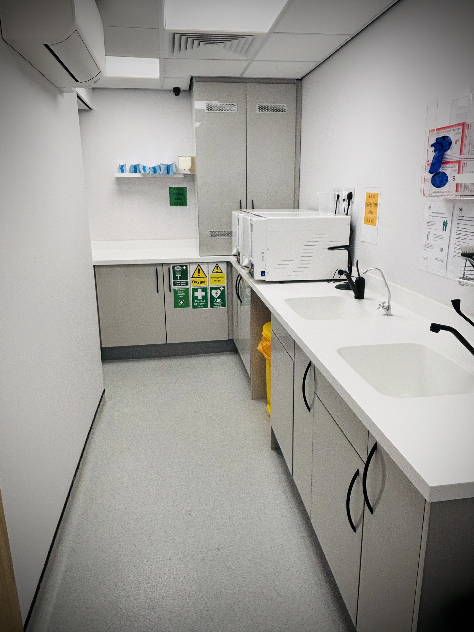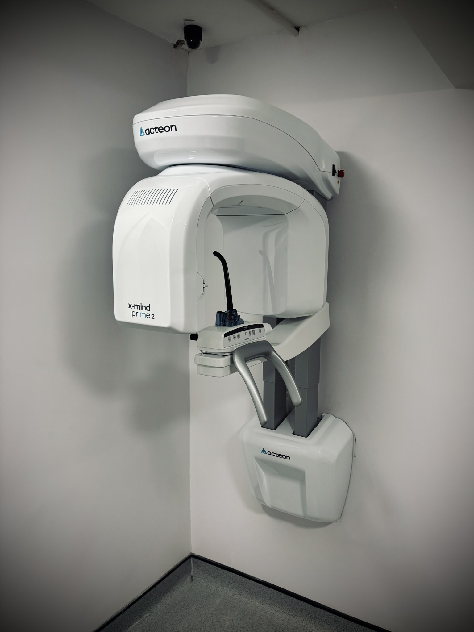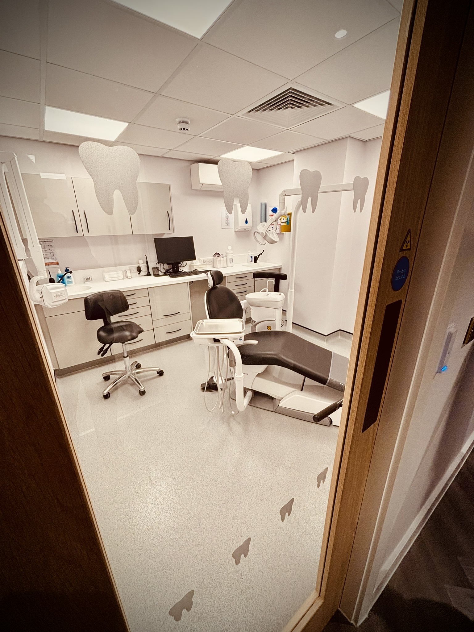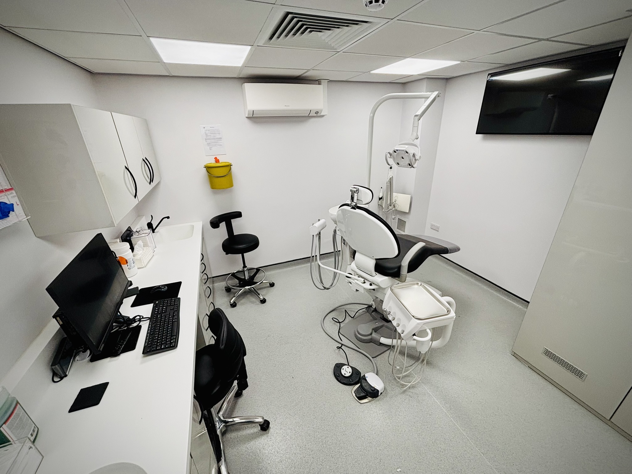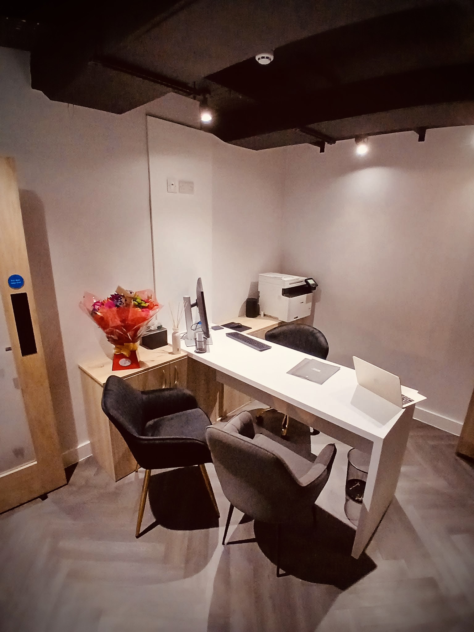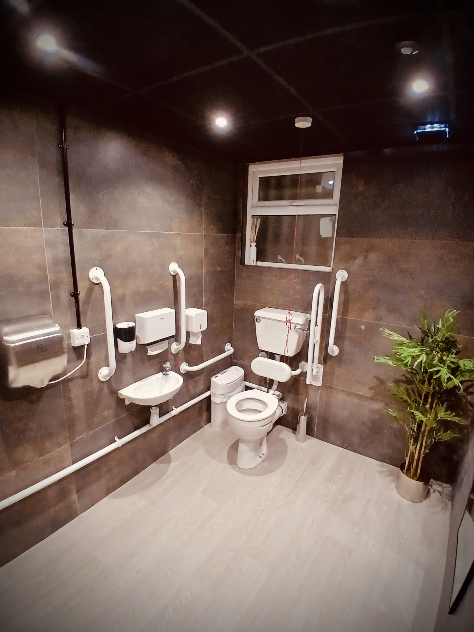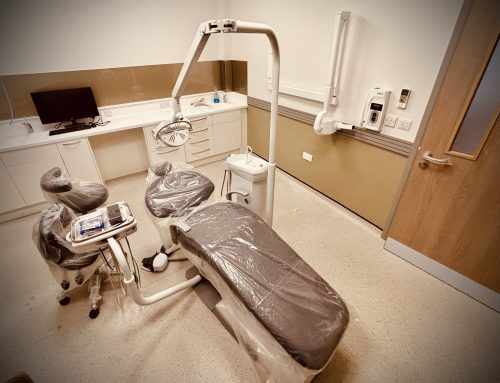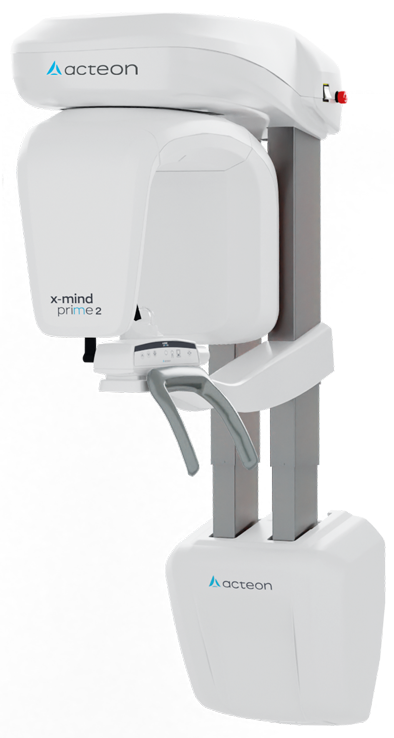Case Study: Transforming an Old TSB Bank into a Modern Squat Dental Practice in Prestatyn, North Wales
Introduction
In a collaborative effort, three companies came together to transform a disused TSB bank in Prestatyn, North Wales, into a fully functional, state-of-the-art squat dental practice. Dental Fit Solutions, PAG Construction, and Dental Engineering pooled their expertise to bring this ambitious project to life for their client, West End Dental. This case study highlights the roles, contributions, and outcomes achieved through this successful partnership.
The Vision
The project aimed to create a modern dental practice that combined aesthetic appeal, functional design, and advanced equipment to meet the demands of a growing dental practice. The facility would include a reception and waiting area, a treatment coordinators room, three fully equipped surgeries, a decontamination room, a CT scanner suite, a staff welfare area, and a toilet. Additionally, the project focused on being fully accessible to disabled patients. Each partner brought unique strengths and capabilities to ensure the project’s success.
Dental Fit Solutions
Dental Fit Solutions managed the interior design of the practice. Their responsibilities included:
- Developing the layout and optimising the use of space for efficiency and comfort.
- Designing the colour scheme and aesthetic elements to create a welcoming environment for patients and staff.
- Fitting cabinetry in the surgeries, decontamination room, and staff welfare areas, ensuring functionality and durability.
- Bespoke designed cabinetry in the reception area, staff welfare and TCO room and fabricating additional units to house the heating and ventilation equipment.
PAG Construction
PAG Construction carried out all building works, ensuring the old bank’s structure was effectively repurposed. Their scope of work included:
- Conducting all electrical and plumbing services.
- Constructing rooms and partitions as per the layout design and ensuring the necessary compliance of surgeries as per guidance from the RPA.
- Liaising with the Building Inspector to ensure that the full building control specification was adhered to, and the squat meets the required fire, safety and accessibility regulations.
- Completing the final finishes, including painting and decorating, to create a polished and professional look.
Dental Engineering’s Contributions
Dental Engineering supplied and installed the cutting-edge dental equipment, ensuring the practice was equipped to handle a variety of treatments. Their contributions included:
- Equipping three surgeries with Takara Belmont Voyager III dental chairs, with Bien Air micro motors, and LED operating lights, as well as Acteon X-Mind DC intra-oral x-rays, with Acteon PSPiX2 digital imaging equipment.
- Setting up a decontamination room with two Midmark B18 full vacuum autoclaves, a reverse osmosis system for clinical-quality water, an ultrasonic bath to assist with stubborn debris removal on handpieces, and an NSK iCare handpiece maintenance unit to ensure longevity of dental handpieces.
- Installing an Acteon X-Mind Prime 2 3D CT scanner for advanced imaging capabilities.
- Establishing separate plant areas with a Cattani AC300 compressor for clean, dry air and a Cattani Turbo Smart for advanced suction capabilities to support the practice’s operations.
All the equipment was chosen for its ease of use, reliability, long warranty periods, and low ongoing maintenance costs.
Challenges and Solutions
- Repurposing a Commercial Space: Transforming a bank into a dental practice required significant structural changes. PAG Construction’s expertise ensured seamless adaptation while maintaining building integrity.
- Design and Flow Optimisation: Dental Fit Solutions worked closely with the client to ensure the layout maximised operational efficiency and comfort.
- Advanced Equipment Integration: Dental Engineering’s experience ensured all equipment was installed correctly and integrated into the practice’s workflow.
The Result
The collaboration resulted in a stunning dental practice that:
- Provides a functional and visually appealing environment for both patients and staff.
- Supports advanced dental procedures with cutting-edge equipment.
- Maximises space utilisation while maintaining a comfortable atmosphere.
The new squat dental practice in Prestatyn is a testament to the power of collaboration, demonstrating how combining design, construction, and technical expertise can deliver exceptional results. The project not only transformed a disused building but also provided the local community with access to high-quality dental care.
Conclusion
This project exemplifies the value of teamwork and specialisation in achieving complex goals. Dental Fit Solutions, PAG Construction, and Dental Engineering each played a critical role in bringing the vision to life for West End Dental, resulting in a practice that is poised for success in serving the community for years to come.
Want more information?
Fill in the form and we’ll get right back to you!


